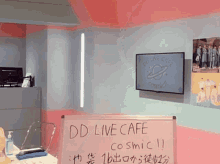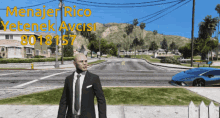ig - @st4rst1ckers @o.hanaaa



- Ballrooms

omg big hands 🧟♀️



- Chinese garden




- DUBAI EXPO 2020

locked in

Shinobu Kocho


- HOTEL CONCIERGE




- Structural Steel Beams


𓂃 ࣪˖ Ekko & Jinx 𓂃 ࣪˖


- a


discord theme red layout


- Book Shop Design

Laugh Out Loud Yearbook Quotes From High School Seniors

─ ꒰☆꒱ ─


- Door


┇༄ ❛ 𝙈𝙖𝙩𝙘𝙝𝙞𝙣𝙜 𝙄𝙘𝙤𝙣𝙨 ❜


- AUSTRALIAN ARCHITECTURE

intak

《 Moon / Stars Pfp Mask 》


- Internal Doors


☆(1/2) Dan da dan Christmas pfp!!☆


- siam discovery

apr 24



- BREAK OUTS


ღ


- Exhibition stand design

Couple Pic

timebomb!! 𖤐⭒๋࣭ ⭑


- Inspired By

Best angles for selfies ✨



- Richard Meier


┇༄ ❛ 𝙈𝙖𝙩𝙘𝙝𝙞𝙣𝙜 𝙄𝙘𝙤𝙣𝙨 ❜


- club nautique


❝ ₊ Sua & Mizi


- HOTEL PUERTA AMERICA / PLASMA STUDIO


- Bomb Shelters


- Hostel


- This university computer lab has a head carved into its stone doorway


- Lift lobby


- Elevator


- Facade engineering


- Futuristic interior


- Retail


- Architecture


These beautiful GLYDE™ Small Format Bi-parting Sliders were recently installed for Fairbrother Construction at Twin Rivers Primary School in Echuca. Extremely safe to operate thanks to the GLYDE Anti Slam System (GASS), GLYDE acoustic sliders are ideal for education applications requiring acoustic performance of up to Rw35. Certified test reports from CSIRO are available on request . Architect: Kneeler Design Builder: Fairbrother Construction #kneelerdesign #fairbrotherconstruction #acousticsliders #slidingdoors #designpedagody #educationarchitecture - @aluminiumindustries on Instagram


- K-12 Schools


- Grand foyer


- Wood slat wall


- Color Space


- Allegro- Special Activities


- New china


- Circulation spaces


- AIRPORTS


- Bar


- Ceiling design


- A3 VISION


- Hospital


- Art of Wine Keeping


- Wardrobe designs for bedroom


- Office Dividers


- Commercial design


- cardboard dollhouse


- sand table


- Canopy / Column


- Column Treatment


- #ceiling


- Ceiling Platfond


- Bathroom


- glass coating


- COntemporary Lobby


- Deco


- Islamic center

- CONFÉRENCE

- Modern Restaurant

Progress is being made on the mass timber-constructed Canadian Nuclear Laboratories (CNL) Logistics Warehouse. The Logistics Warehouse is the first of three mass timber buildings for CNLs New Builds — the largest IPD project in Canada and leader in mass timber innovation, meeting FSTII requirements for net-zero carbon ready facilities. Swipe through to see the transition from concept to construction. • • #HDR #Architecture #ArchitectureRendering #Design #MassTimber #MassTimberDesign #NetZeroCarbon #ChalkRiver #Ontario #Canada - @hdr_inc on Instagram

- Cheng Cheng

- AIRPORTS

- Shopping Mall

- Apartment - Corridor

- wall murals

- Wooden skyscraper

- Architecture

- Architectural sketches

- Lift lobby

- Architecture Interior

- cool work space

- Branding

- Architecture

- American Rest Stalls V. European Rest Stalls

- Bedroom interior design

- Minimal Architecture - less is more

- Aganippe

- double decker stands

- Commercial buildings

- cupboards

- bc store concept.

- ARCHITECTURE

- motorcycle travel

- Architecture

- Bank

- espace coworking

- Homewood Suites

- Anish Kapoor

- Lobby with lift design

- Glazen deuren

GRAND CENTRAL Saint-Lazare▫️Aménagement intérieur 5000 m2◽️CALQ a conçu trois halls d’accueil, deux restaurants, un bar sous verrière et un auditorium dans ce centre d’affaires rénové par l’agence Ferrier Marchetti Studio, situé à côté de la Gare Saint-Lazare. À découvrir sur notre site ▶️www.calq.fr Client : The Carlyle Group Photographe : @antoinemercusot #architecture #architectureinterieure #design #renovation #bar #origami #auditorium Saint-Lazare - @agence_calq on Instagram

- Ceiling

- Tinted mirror

- Decor interior design

- Gala- After Party- The Future

- SITE_ OFFICE

Vem aí STUDIO WILLIAN TORRES - Bairro - B E L V E D E R E - BH Um novo espaço criado, pensado e inspirado nos Studios Nova-Iorquino de colorimetria onde você encontrará uma fábrica de cores com profissionais incríveis. ❤️🧡💛💚💙💜 Criação e execução: @claudioadias @cadsolucoesengenharia @weslleysoaresa - #williantorres #studiowilliantorres #willtorres #fabricadascores #color #colorimetria #belohorizonte #blonde - @williantorres_hairstylist on Instagram

- TOYOTA CENTER

- ai weiwei

- Acoustic Baffles

- Branded exterior architecture

- balcony

- Bed frame and headboard

- Atrium design

- Western U

- Architecture

- corian

- Awesome Class Decoration

- Cool Booth Bro

- Architecture

- Cafe Dublin

- archi course

- Metal building kits

- Church

- booth design

- Ballroom Function room & Meeting

- Gym Lockers

- Arcade

- An organic-inspired restaurant interior in Mumbai (2200 x 1001) [OS]

- lifT LOBBY

- GP pj

- Hallway

- Airport Terminal

- Office Pods

- 展会图片

- Hospitals

- Boris Eifman Dance Academy

- lighting design

- bedroom wadrob

- Information Kiosk.

- Decorative shelf

- MB uk

- Material, Pattern & Detail

- Best from waste ideas

- interior lights

- corridors

- architecture office

- CANTEEN

- Bedroom Design

- Light building

- elevator space

- Ceiling pattern

- Secondary Schools

- Hotel

- Exhibition

- Deer Park

- Alka seltzer

- Corporate

- Interior Concept

- Pacific City

- clinic

- Elevator Lobby Design

- Decor interior design

Located within 3 floors at 777 S. Figueroa in DTLA, ECC completed this beautifully designed space for APKS in 2019. @hyl_arch @cbre . . #lawfirm #constructionexcellence #tenantimprovement #apks #jacobsengineering #cbre #2019 #dtla #hylarchitecture - @environmentalcontracting on Instagram

- Student Success Centers

- Bath design

- Window Graphics

- Environmental Branding: Ceiling

- Architectural

- display designs

- Arquitetura Comercial

- Lobby with lift design

- Auditoriums, seminar halls, training centre

- Ceiling

- A CASE Kaohsiung

- counters

- Raised Floors

- Half Glass Partition Ideas For Office Fitouts

- _B_

- Stand Power

- retail chanel

Welcome to our Center for Health + Performance! Legacy will be one of the cleanest designed building you can shelter safely during pandemics- with access to health professionals, a pharmacy, medical grade air quality and cleaning, food delivery and More - Daniel Kodsi, Developer of Legacy Hotel & Residences. #healthisthenewwealth . . . . . . . . #realestate #downtowmiami #miami #brokers #luxury #nytomiami #movetomiami #trulyliving #legacy #investment #lifestyle #luxuryliving #amenitites #millionaire #milliondollarlisting #miamiworldcenter #newdevelopment - @legacymwc on Instagram

- Archi / Ceiling

- Sci fi spaceships

- Facade

- Donor wall ideas

- COUNTERS

- Ambientes Comerciais

- Create Conferences

- 005. Rạp chiếu phim

- house essentials

- Healthcare Architecture

- Architecture

- Film pour vitrage

- Exhibition

- commercial space

- Coffered ceilings

- AUSTRALIAN ARCHITECTURE

- Metal mesh

- Ceiling

- -TMP

- City hotel 1 城市酒店

- Yoga centre

- Decoration

- Ceiling

Recently completed DET regional office #swipeleft @moon.pool @baresque @shawaustralia @duluxaus @cafecultureinsitu @criterion_industries @harris_hmc @newageveneers @stylecraftfurniture @schiavellogroup @classicceramics #laminex #australianarchitecture #officespace #officedesign #interiordesign #jamesrichardsonfurniture #australiadesign #jmaarchitects @atworkfabricsaus @instyle_au @kvadrattextiles @maharamstudio - @jmaarchitects on Instagram

- Idéias

- 13D

- Genius Wall

- POS

- Neonatal Nursing

- 0 train

🚉 MRT Sungai Buloh - Serang - Putrajaya (SSP Line)⠀ Expected completion: mid-year, 2022⠀ ⠀ ⠀ The concept and vernacular of the MRT’s station design draws influence from the traditional Malay House. The particular component of the “Serambi” (below) was the receiving porch of the Malaysian home before entering the main hall or living spaces.⠀ ⠀ As a transitional element transcends from traditional Malaysian timber construction vernacular. Hence this particular element lead into the idea of a Serambi theme facade and concourse level.⠀ ⠀ ⠀ The materials and finishes chosen were based on the pricing, aesthetics, durability, ease of maintenance, resistance to vandalism and corrosion and availability in the local context.⠀ ⠀ ⠀ ⠀ ⠀ 🏗️ Architecture: ONG&ONG⠀ ⠀ ⠀ #ExperienceBeyond #moderndesign #architecture #architecturedaily #architecturedesign #design #designinspiration #interiordesign #instapic #instagood #Asia #KualaLumpur #mrt #trains #Malaysia⠀ ⠀ ⠀ ⠀ - @ongong_360 on Instagram

- Cinema Center

- Architecture

- Office Screens

- Sidney, Australia

- Arquitectura

- Metal & glass

- Pre engineered buildings

- dental clinic

- Cafes

- Lift lobby

- Commercial Corridor

- metal rack

- Commercial Lighting Ideas

- Enclosed Office Room

- Ceilings

- Display of stone studio

- Lobby

- 2018 Furni

- Hang Rubbish Bin

- wc container

StudioRoeder_Don’t you just love it when things align after months of preparation... and having a photographer that has an eye for it! #studioroeder @mattwinquistphoto #tonkavista #phoenixarchitecture #modernarchitecture #remodel @lightformlighting @riosplastering @jgregbnscotts - @mattwinquistphoto on Instagram

- Ballroom

- Curved Glass

- 3XN

- architecture

- Ceiling ideas

- architecture

- exterior

- Room - Interior Design

- Commercial Complex

- Otto Wagner

- Salon Furniture

- Dressing Rooms

- Antique Safes & Vault Doors

- Futuristic city

- Manly living room

- Ceilings

- interior 在建筑物的内部

- Half Glass Partition Ideas For Office Fitouts

- Drawing room ceiling design

- Luxury Gym

- House decorating games

- Roberts Loving

- YSL store

- red office

- interior design

- CLV

- Divisori e Pannelli decorativi

- event and exhibition

- Boutique

- Lobby with lift design

- Industrial Design

- _B_

- Lie. Cheat. Steal

- ARCHITECTURE

- Espositori Artios

- OXFAM

- Metal screen

- Baroque Moderne Offices

- elevator

- COLLABORATION Spaces

- Brochure Display

- Office_Holland

- Timber Slats

- Environmental Branding: Childrens Spaces

- Ceiling // Roofing

- Ambientes Comerciais

- Elevator Lobby Design

- Childrens Hospital

- Estudio Ocho.

- Invisible hinges

- Ceiling

- Doors

- Airport design

- Offices

- HALL

- doors

- Hardware Exhibition Hall

- events place

- bank

- Office Glass Wall

- Sandblasted Glass

- Bathroom Windows

- Reception desk design

- AA

- Architecture: Arne Jacobsen

- sleep box

- expo

- Shower stalls for small bathrooms

- Elevator

- kunming

- Decor interior design

- GLASS

- Architectures and Landscapes

- Internet map

- SPIRITUAL&MODERN

- Danish Architecture

- Mirrors

- Stevens Institute of Technology

- Frosted Window Film

